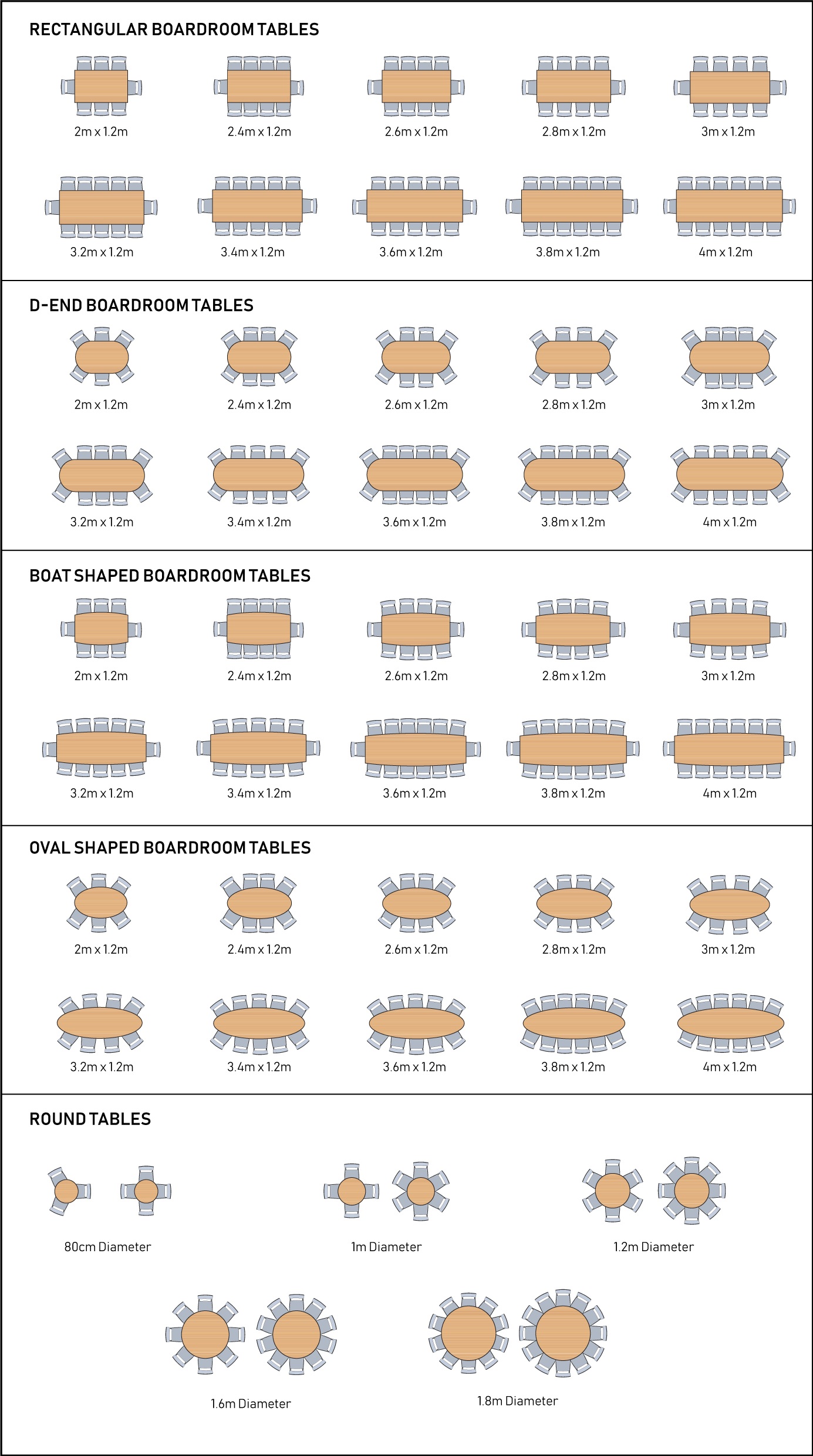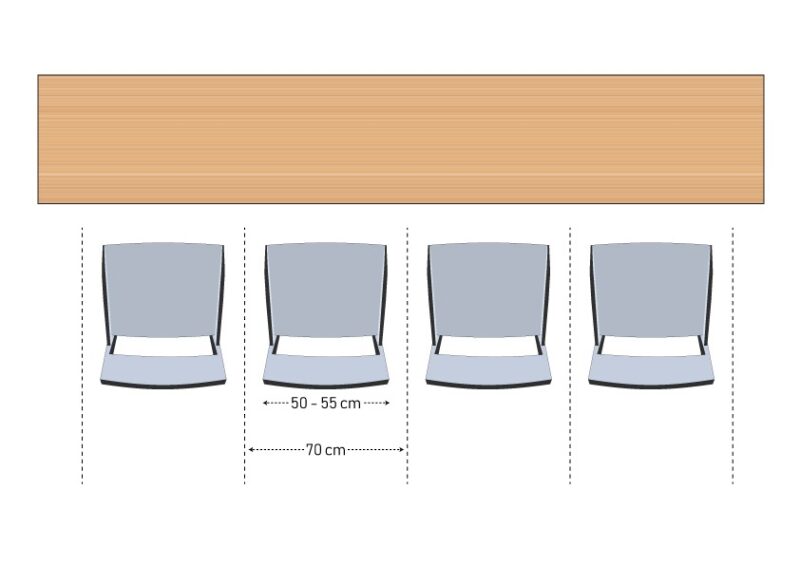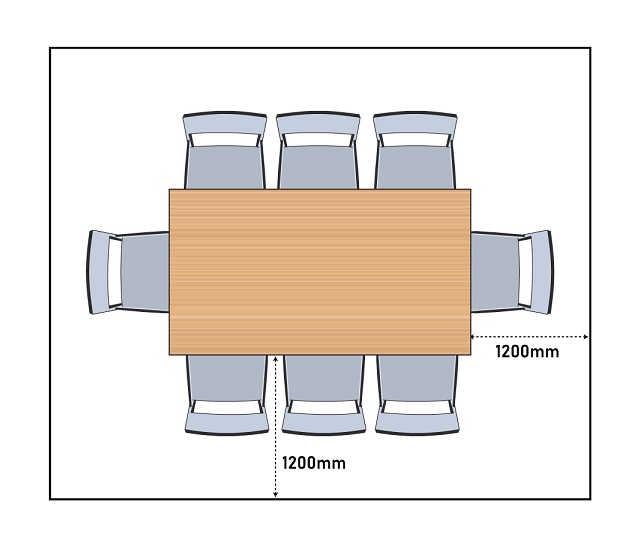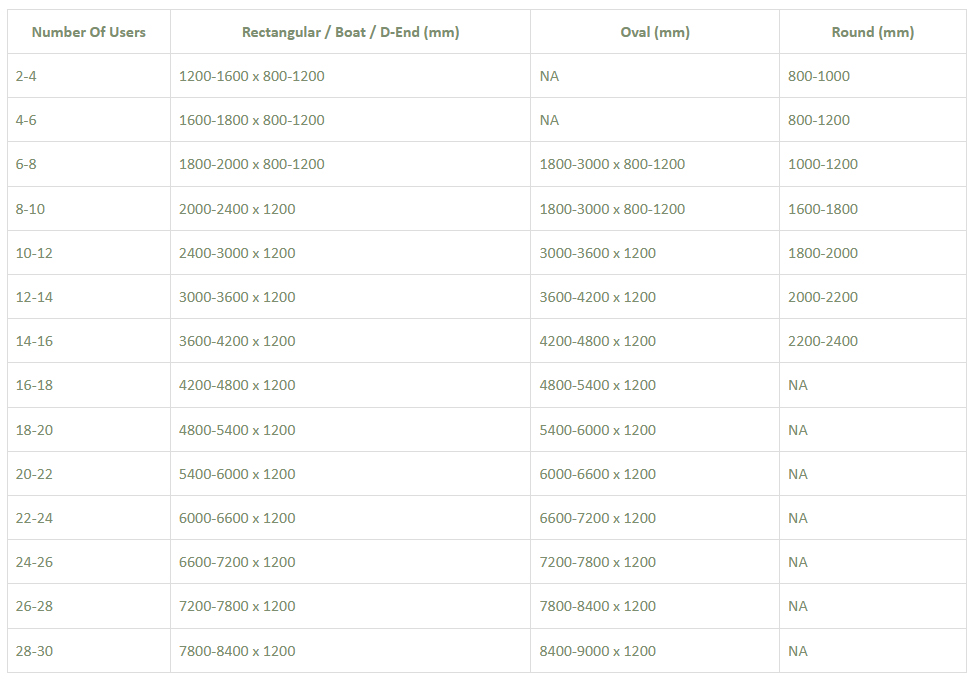Boardroom Selection Guide for Tables & Seating
Selecting the correct boardroom table is an essential decision for any business, as the boardroom often serves as the focal point for important meetings and decision-making. The choice of table can significantly impact the functionality, aesthetics, and comfort of the room. To help you make an informed decision, here is a comprehensive guide with considerations to take into account:
1. Room Size and Layout:
- Measure the boardroom’s dimensions to determine the available space for the table. Ensure there is enough space around the table for chairs and movement.
- Consider the shape of the room (rectangular, square, oval) and how the table shape will fit within the space.
2. Table Shape:
- Rectangular tables are the most common choice, providing a formal and structured arrangement.
- Round or oval tables encourage collaboration and face-to-face interaction.
- Boat-shaped tables offer a compromise, combining the benefits of both rectangular and round tables.
3. Seating Capacity:
- Determine the number of people the boardroom table needs to accommodate regularly, considering both current and potential future needs.
4. Material:
- Common materials include wood, glass, metal, and laminate. Choose a material that complements the room’s design and aligns with your organisation’s image.
5. Table Size:
- The size of the table should fit comfortably within the room while providing ample workspace for each participant.
6. Table Height:
- Standard table height is about 75cm, but consider adjustable tables for ergonomic flexibility for smaller meeting tables.
7. Finish and Style:
- Match the table’s finish and style with the boardroom’s decor and your company’s branding. Options include traditional, contemporary, or modern styles.
8. Wire Management:
- For modern boardrooms, consider tables with built-in wire management systems to keep cables hidden and organised.
9. Mobility:
- If flexibility is needed, consider tables with wheels or casters for easy rearrangement or storage.
10. Ergonomics:
- Ensure that the table and chairs are ergonomically designed to provide comfort during long meetings.
11. Budget:
- Establish a budget for your boardroom table. Prices can vary significantly based on materials, design, and features.
12. Integration with Technology:
- Plan for integrating technology, such as power outlets, audiovisual equipment, and connectivity solutions. The table should accommodate these seamlessly.
13. Aesthetics:
- Choose a boardroom table that reflects your company’s brand and style while maintaining a professional and inviting atmosphere.
14. Durability:
- Consider the durability of the materials used, especially if the boardroom table will be subjected to heavy use.
15. Delivery and Assembly:
- Ensure that the supplier can deliver and assemble the table in the boardroom. This is crucial, as some tables may be too large or complex to assemble easily.
16. Customisation:
- If you have specific design requirements or need a unique solution, inquire about customisation options.
17. Future Expansion:
- Consider the possibility of adding additional seating or equipment in the future and whether the chosen table can accommodate these changes.
By carefully considering these factors, you can select the correct boardroom table that aligns with your organisation’s needs, style, and long-term goals, creating a productive and comfortable environment for important meetings and discussions.
1. Check Your Chair Sizes:
Bear in mind that the overall width of the chairs you use with your boardroom table will determine how many chairs you can comfortably fit around and pushed under the table. Most boardroom chairs would have a width of 50-55cm, however some may be wider, exceeding 60cm, depending on the style of chair, whether it has arms or not, and what the leg design is.
2. How Close Together Or Spaced Apart Do You Want Your Chairs:
You should consider how close you want your guests to sit – tight together with chairs almost touching each other or with some space either side allowing the user to move around more freely at the table. If you are happy for everyone to sit very close together then you may be able to fit more chairs around your table. So selecting the right sized meeting chairs to fit your table will be an important factor in choosing the best size and style of boardroom table for your room.
3. Table Leg Styles Can Impact Where Chairs Can Be Positioned:
Significant mainly for smaller sized meeting tables, the leg design might impede on certain users being able to tuck themselves and their chair under the table due to a leg being positioned where they would otherwise sit. For tables with well inset legs this shouldn’t pose a problem, but for smaller tables where the legs are more obvious, you should consider whether any of your chairs will hit the legs.
For example, boardroom seating with arrowhead base legs will restrict access around the legs if you are wanting to push chairs under the table, while the trumpet base legs will allow freer room for leg movement under the table.

General Chair Spacing Guideline:
(Dependent on: Total Chair Width + Desired Space Between Each Chair)
As a general guideline, we recommend allocating 70cm per user along the straight edge of a boardroom table. This allocation includes 50-55cm for the chair width, with a few additional centimeters of space on either side of the chair.

Determining the Size and Shape of Your Boardroom Table
In accordance with European standard fire regulations, there should be a minimum of 60cm of space between desks, expanding to 90cm for accommodating wheelchair users. However, for practical reasons, it’s advisable to maintain a minimum of 100cm. When considering boardroom tables, we suggest a minimum 1200mm walkway around each side of the table to allow users to navigate around it comfortably, even when chairs are pushed in. For further assistance in planning the ideal meeting table for your room, please refer to our room dimension guide below.


